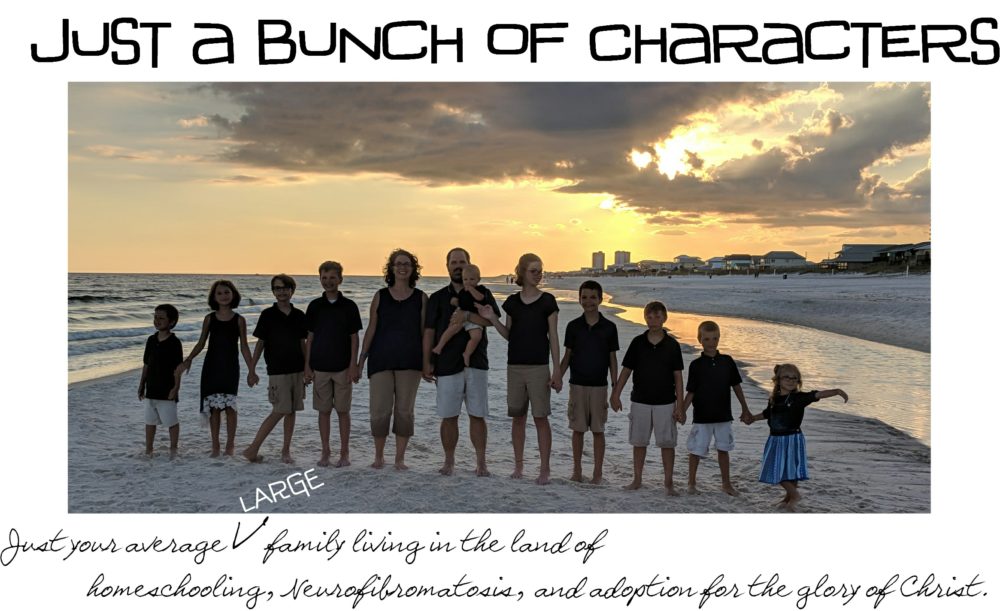But what will they be…other than a new baby!
Well, the first of the year brought me getting things cleaned out and ready for our home to house 4 kids. Zoe has about three closests in her room. The reason being is that the original owners (in the 70’s) had twin girls and built a wall out making a small closet and a larger sort of walk in closet as well (I’ll post pictures later). The smaller closet has served as Zoe’s closet for the past year and the larger closet has served as my closet and my junk closet. We cleaned otu Zoe’s closets (all of them) and made the big closet her closet. The plan is, whether we are having a boy or girl, to place them in the larger bedroom (Zoe’s current bedroom). So either all the boys will be moving in there and Zoe to the smaller room or Zoe gets to stay with a new sister. The smaller closet in Zoe’s current room is going to be a changing table/closet for the baby. Of course, if we have to swap bedrooms, paint will be flying to match the appropriate gender of rooms.
You see, while they built a large closet for twin girls (in Zoe’s room), the original owners apparently didn’t really see any reason to get by with anything but the standard size (read: very small) closet. So now, all the clothes that were hiding in Zoe’s closet, have found their way to the floor of our very small master bedroom. At least, most of these clothes I don’t wear right now thanks to the little peanut growing my belly bigger and bigger.
Last week, we met with a contractor from our church, Mr. Bill, about building an addition on to our house to include a walk-in closet and bathroom for the master suite. Our initial discussion, left me very very excited…but then the price for everything that I got today left me very disheartened. We’ll be scaling it back, but that’s fine…we don’t need a huge bathroom. I asked Mark if we could please try not to sacrifice any of the closet space and he was very sympathetic to my pleas! Essentially, the value of our house has risen enough over the past five years that anything we build on we could get back if we had to sale right away. However, we are planning (with this addition) to stay in our house as long as we live in this area. We’ll meet with Mr. Bill later this week or the first of next to discuss the addition in more detail and try to scale back on the cost some more.
And what to do with our current master bath and itty bitty closet?! We’ll close in our closet and save it for when the bedroom next to us needs more closet space (giving two decent size closets for one to two children). The two bathrooms (ours and the hall/kids) are right next to each other. Our original plans were to make the two into one, requiring lots of replumbing…however, Mr. Bill suggested we just knock out into the hallway (into my hall closet…bye bye storage 🙁 ). And have two extra bathrooms. At first, I was very iffy on giving up my storage space, but then the thought of the kids having two baths sounded very appealing, especially when the only costs involved are going to be redoing one bathtub/shower combo and painting/redecorating (which is easy for me to do on a budget).
So here’s the breakdown of what we pray will be done:
- Remodel/paint two spare bathrooms (a girls and a boys):
- Decor for Boys: Crimson Tide!
- Decor for Girls: Lavende Toile (very girly but not little girly and no pink!!!)
- Redo spare tub/shower
- Add linen closet to one spare bathroom (the other one has one)
- Close in closet and opening to current master bath.
- Build on master bath to include a shower/tub combo (compromise due to price), one sink vanity, and the other essentials as well as a linen closet
- Decor will be my pretty blue spa retreat color that’s in the master bath now (we have almost a whole gallon of paint leftover)
- Walk-in closet (the bigger the better for me!)
- New energy efficient windows (winters are getting colder and summers hotter with 30+ year old windows!
- Possibly new interior doors
- Repaint bedroom (bye bye faux painting that took a long time to do when we moved in!): a soft sage green
This should be an interesting project we are taking on. I hope everyone enjoys our adventures into renovations over the next several months. Mark and I are shooting for construction to begin in March. We’ll be doing a lot of it to cut costs and hopefully a majority of the kids bathrooms will be on us. I can paint using latex paint, but smells are so strong that I’m not sure I’ll be able to stand doing it. I’m praying I can. I just don’t want my primary contribution to be interior decorator. I feel I need to get hands on with it.
I will try my best to document everything for those interested!
